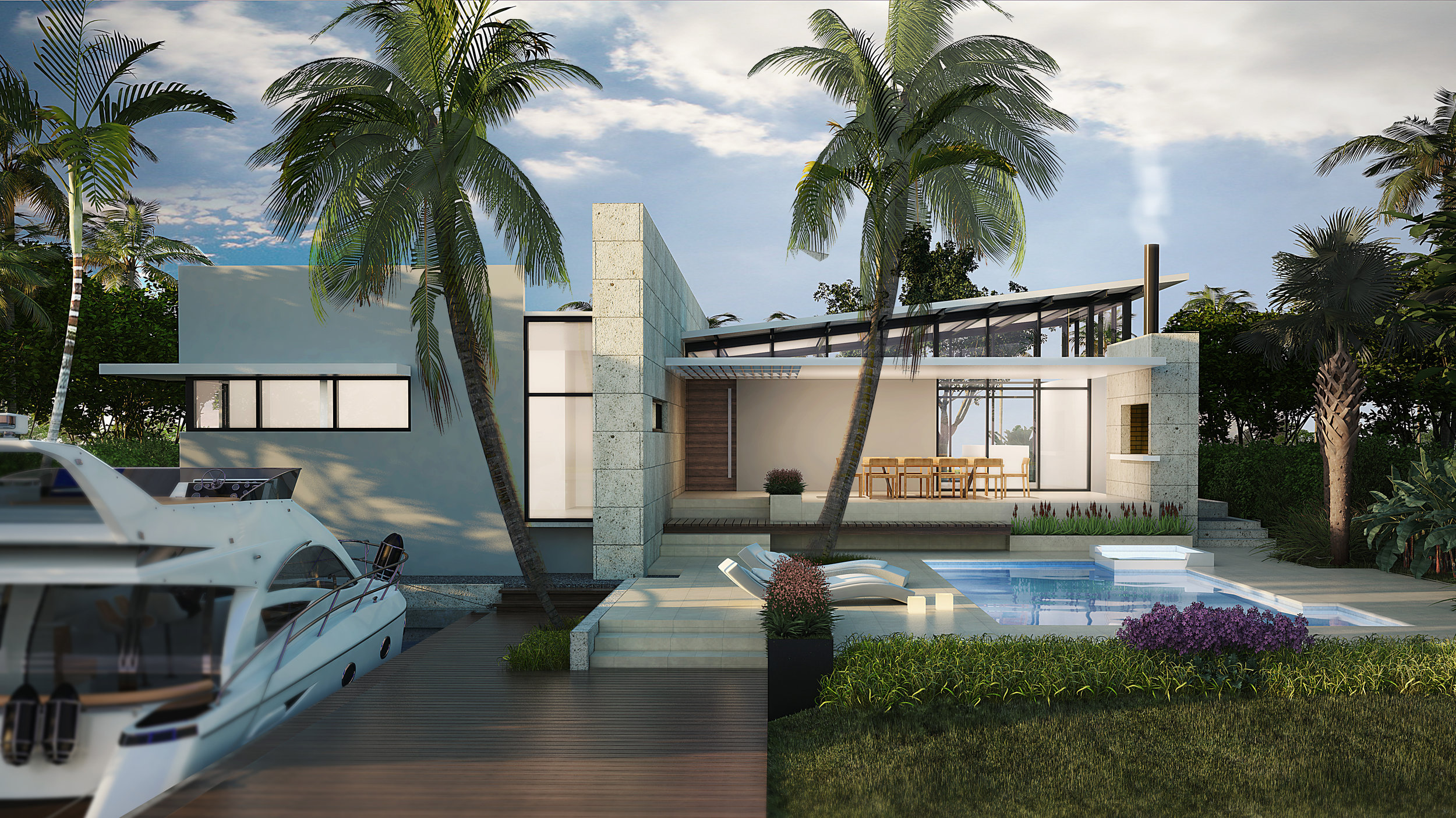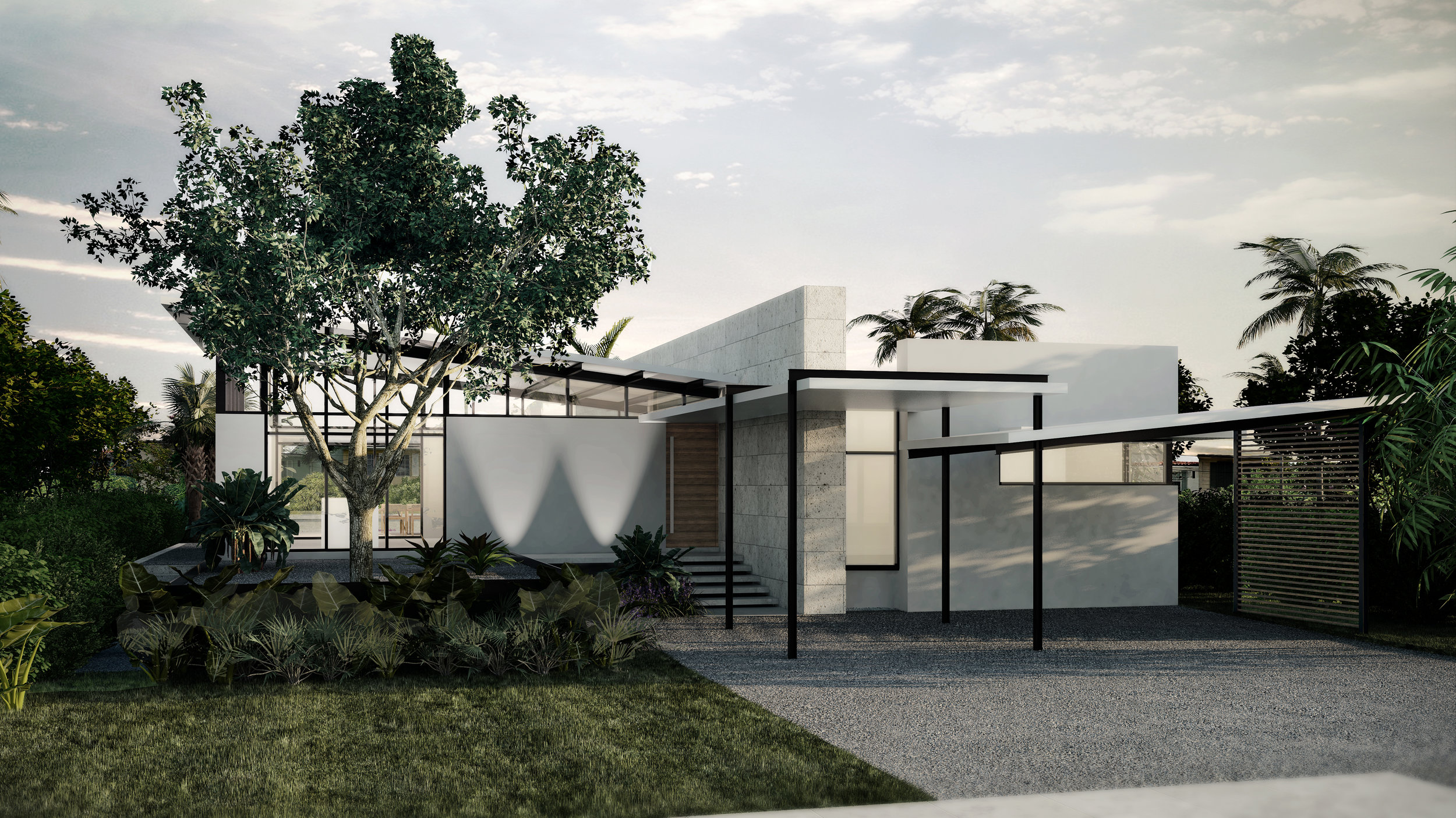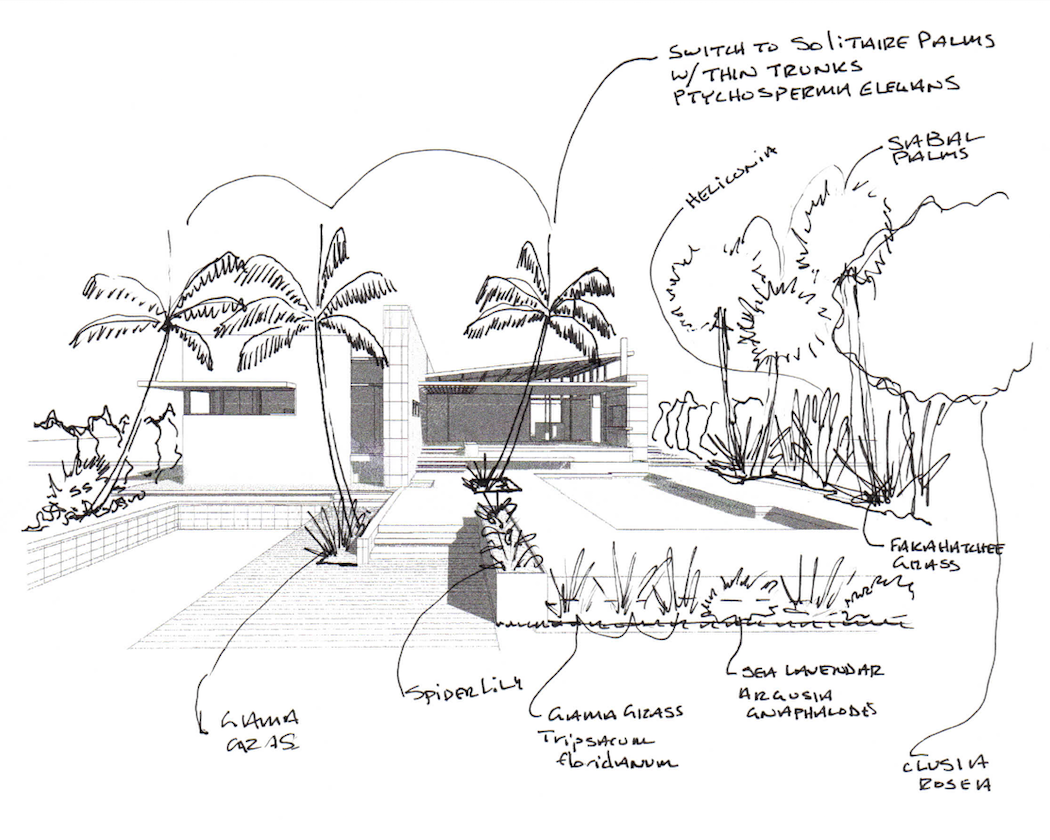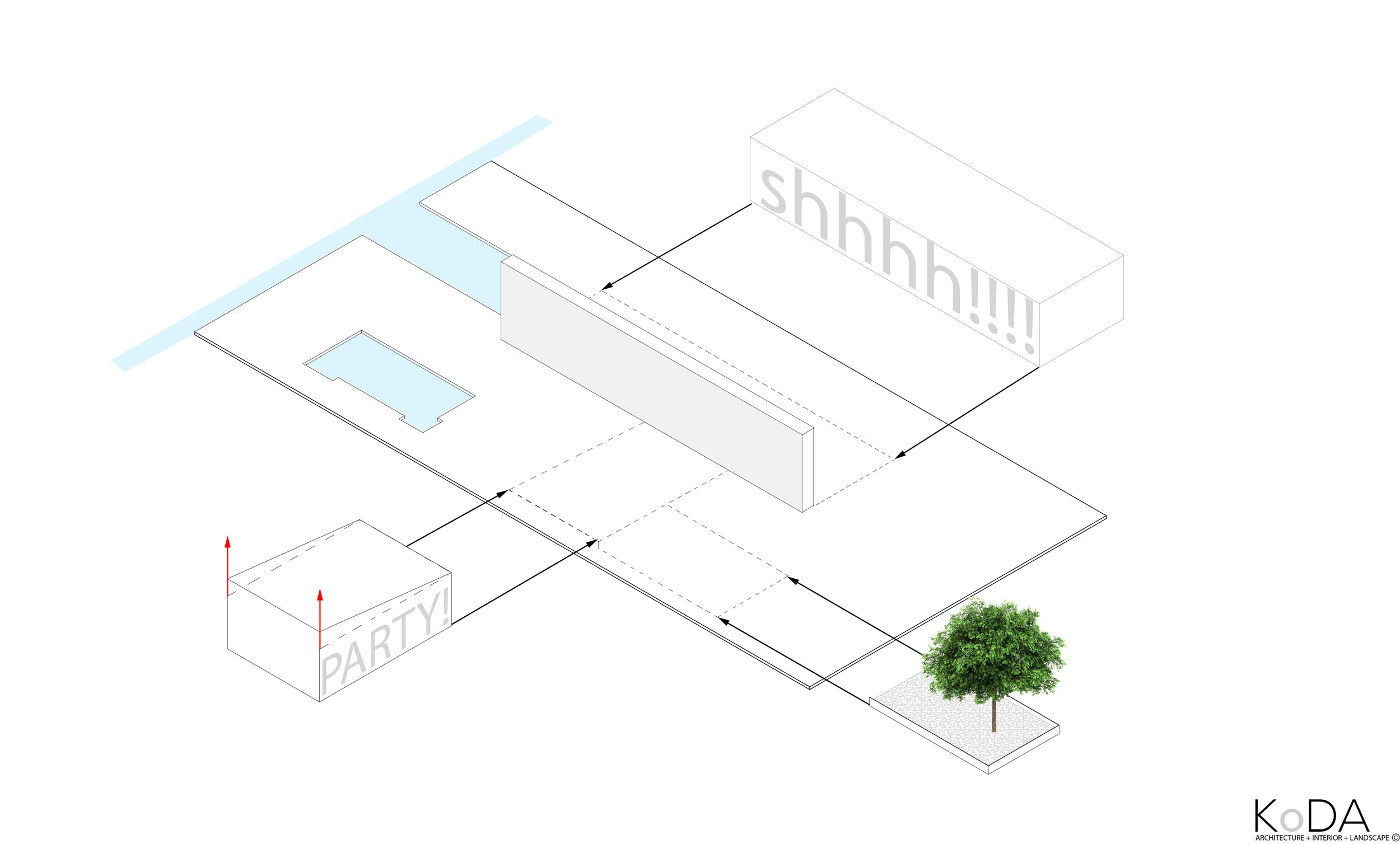SPLIT HOUSE
GOLDEN BEACH, FLORIDA
Located in a Miami neighborhood infused with mid-century, post-war architecture the split house was designed to respond to its context while catering to the lifestyle of its inhabitants. A young Argentinian couple with a growing family needed the house to serve two main functions; An area for entertainment – Parillada, and an area of retreat – rest. Therefore, the design concept revolved around this paradox. A large, 3-foot thick wall - used for built in storage, is clad in locally sourced Florida Keystone. The wall helps to serve as a sound buffer between the two primary functions public vs private/ entertainment vs sleep.
The “party pavilion” is set to the east of the stone-clad wall and is set between the BBQ and pool deck to the south and a formal garden to the north. The sloping roof constructed of steel sits atop clerestory windows and a simple concrete box below. The sloping gesture in the roof makes reference to the architectural context while remaining modern and of its age through the selection of materials. The quieter functions to the west of the stone-clad wall are housed within a simpler stucco box. Therefore, the articulation of the architecture speaks to the functions within. That is to say that the entertaining volume contains elements that suggest movement and activity while the volume containing the sleeping rooms remain architecturally quiet with less articulation.




