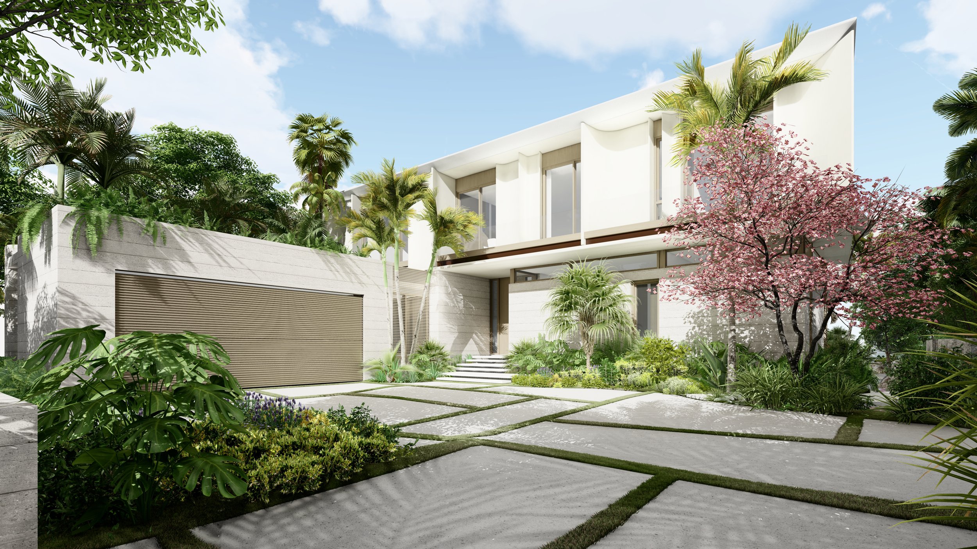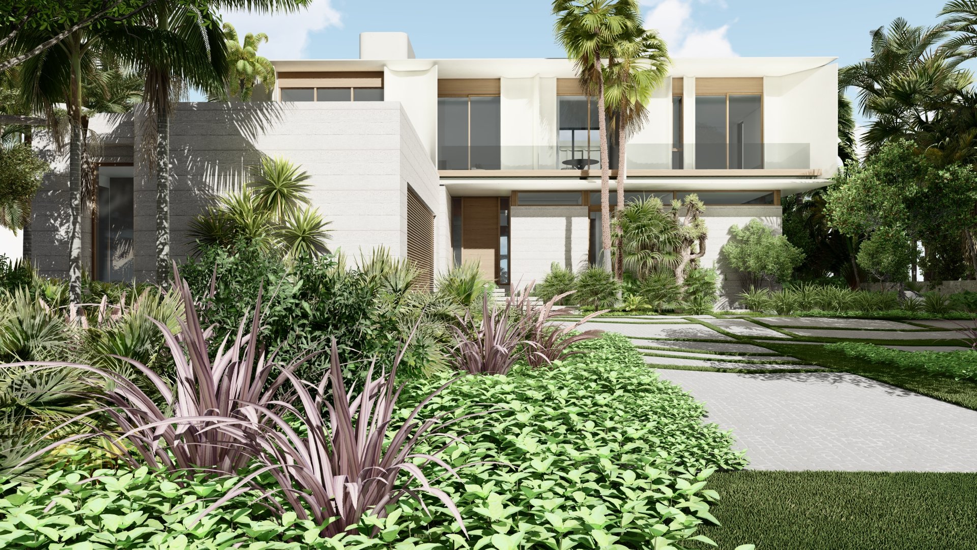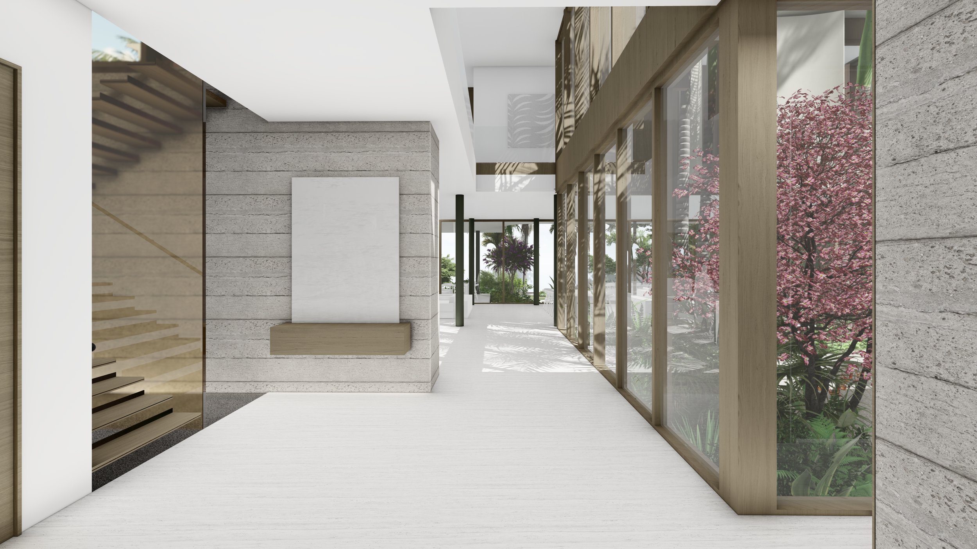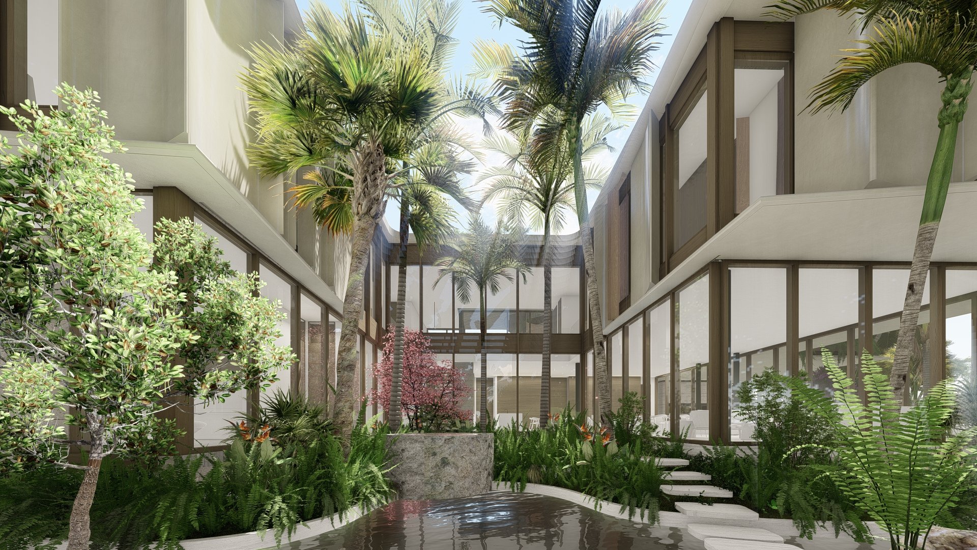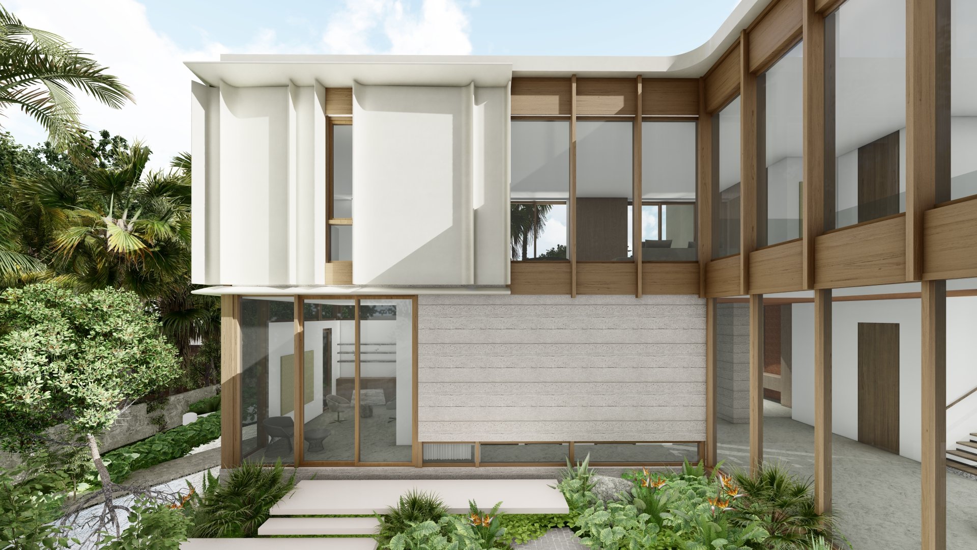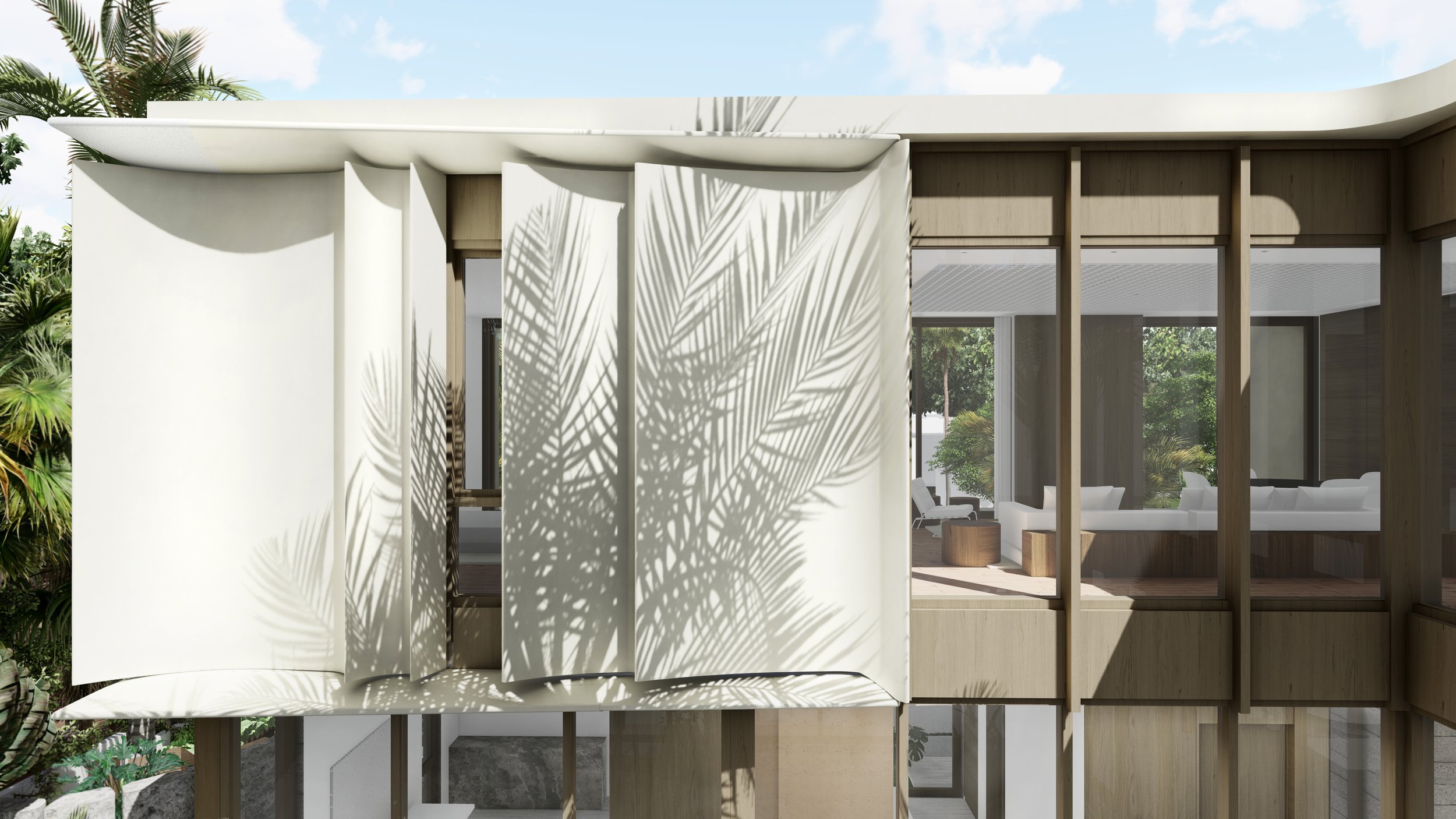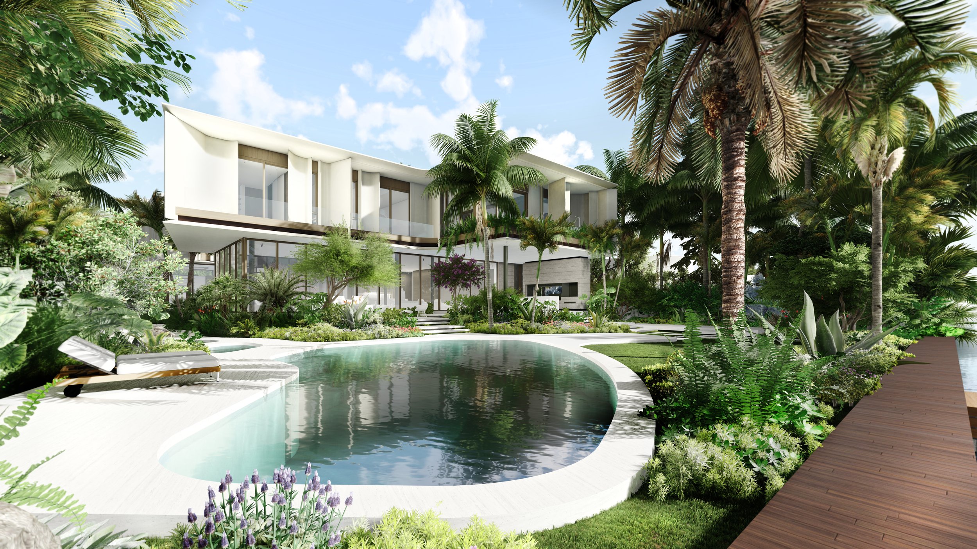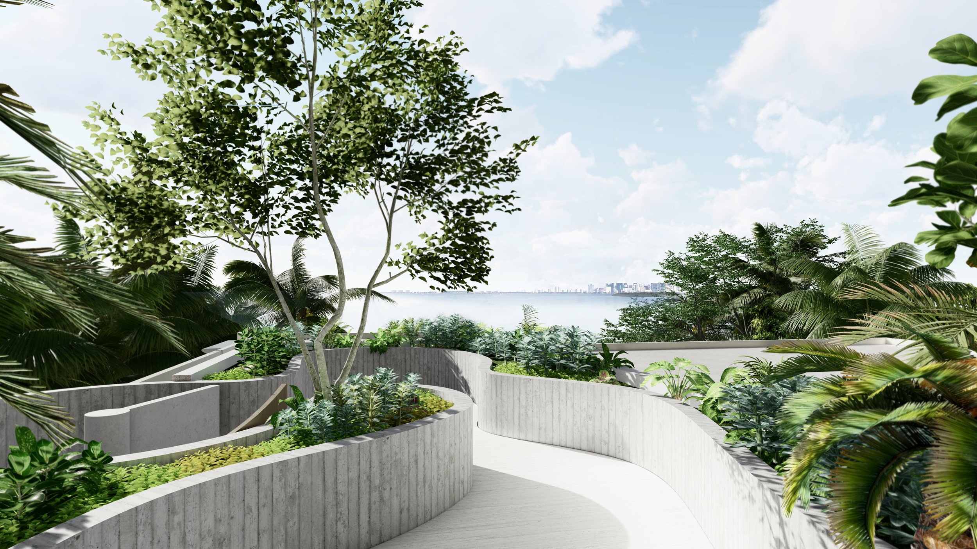MANGROVE HOUSE
KEY BISCAYNE, FLORIDA
This residence is located within the Village of Key Biscayne, FL. Positioned at the south basin of Biscayne Bay, this barrier island is bookended by two large parks – Crandon Park to the north and Bill Baggs Cape Florida State Park to the south – each with tropical Mangrove Hammocks inhabited by birdlife, butterflies and other local ecologies. This habitat, and more specifically – The Mangrove, became the driving inspiration behind this design.
The property itself is positioned along the northwest portion of the barrier island, offering views across Biscayne Bay to the Miami skyline. Long and proportionally narrow, our strategy was to extend this incredible view within the site utilizing our very own mangrove garden. This mangrove garden would contain a combination of sculptural canopy trees, layered planting, natural waterscapes and fossil features. In essence, restoring a lost ecology on the site.
The form of the house evolves from, and in response to, these environmental conditions by establishing a central courtyard that embraces the mangrove garden while maximizing daylighting and natural ventilation. Large, cantilevered slabs extend at upper levels providing shade and protection from rain. At the second level, vertical geometric fins help provide necessary protection of glass openings along the façade, while also giving a more organic and sculptural quality to the building. In this way, the mangrove also became a metaphor for the architecture.
The materials implemented in this design are complimentary and reduced. In addition to large, crafted Iroko wood window frames, the project also explores the many plastic properties of concrete. At the ground level, the exterior walls are made of rammed concrete which have a layered and sedimentary quality to them which help to ground the residence. Floating above these walls are cast in place concrete horizontal slabs at both second and roof levels and are softened both in plan and section. Between these slabs are the precast glass fiber reinforced concrete fins, each distinct in their own form. The juxtaposition of the various textures of this one material help provide hierarchy to the massing.
The roof level is equipped with a large array of solar panels as well as an edible garden for the family.
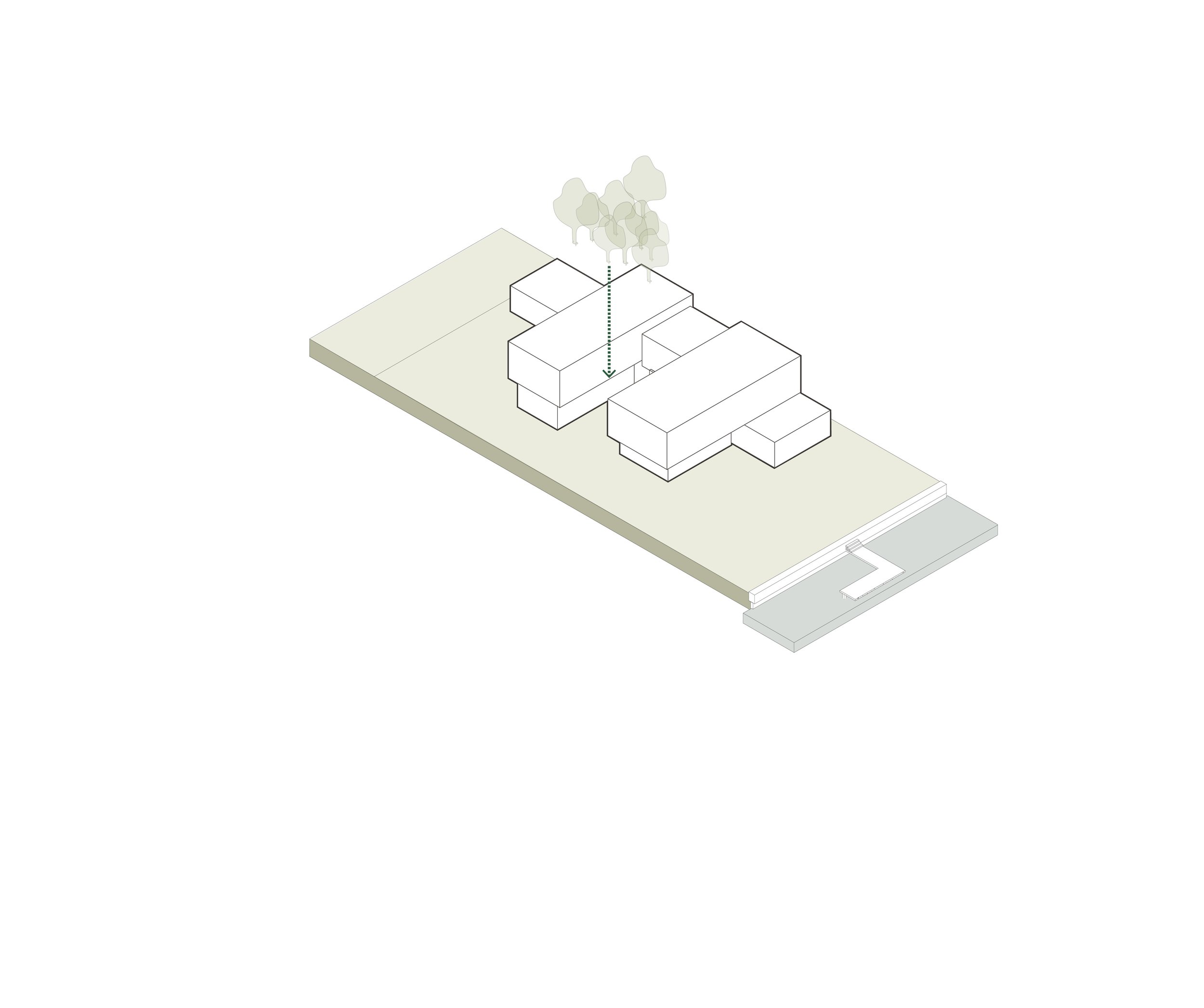
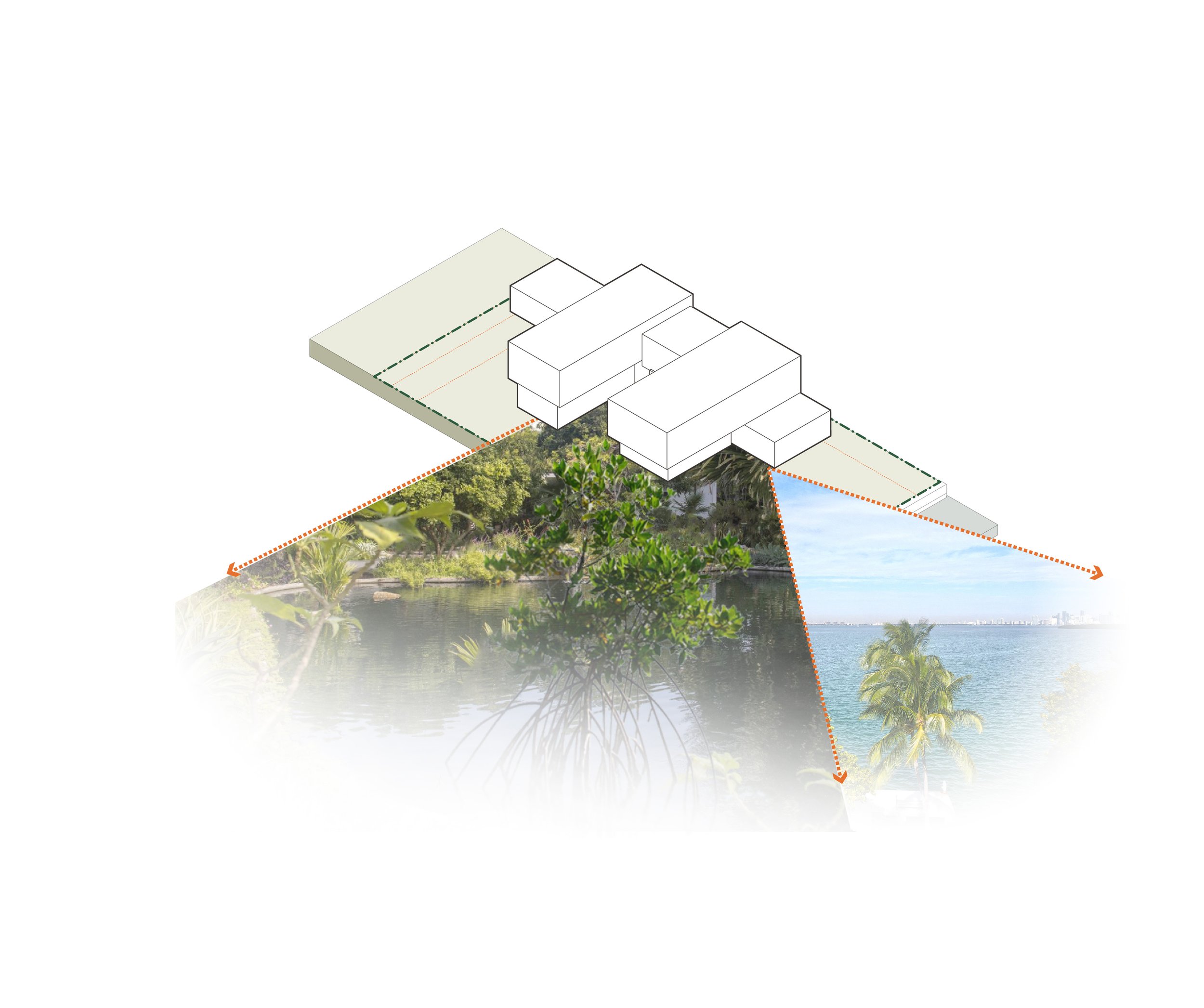
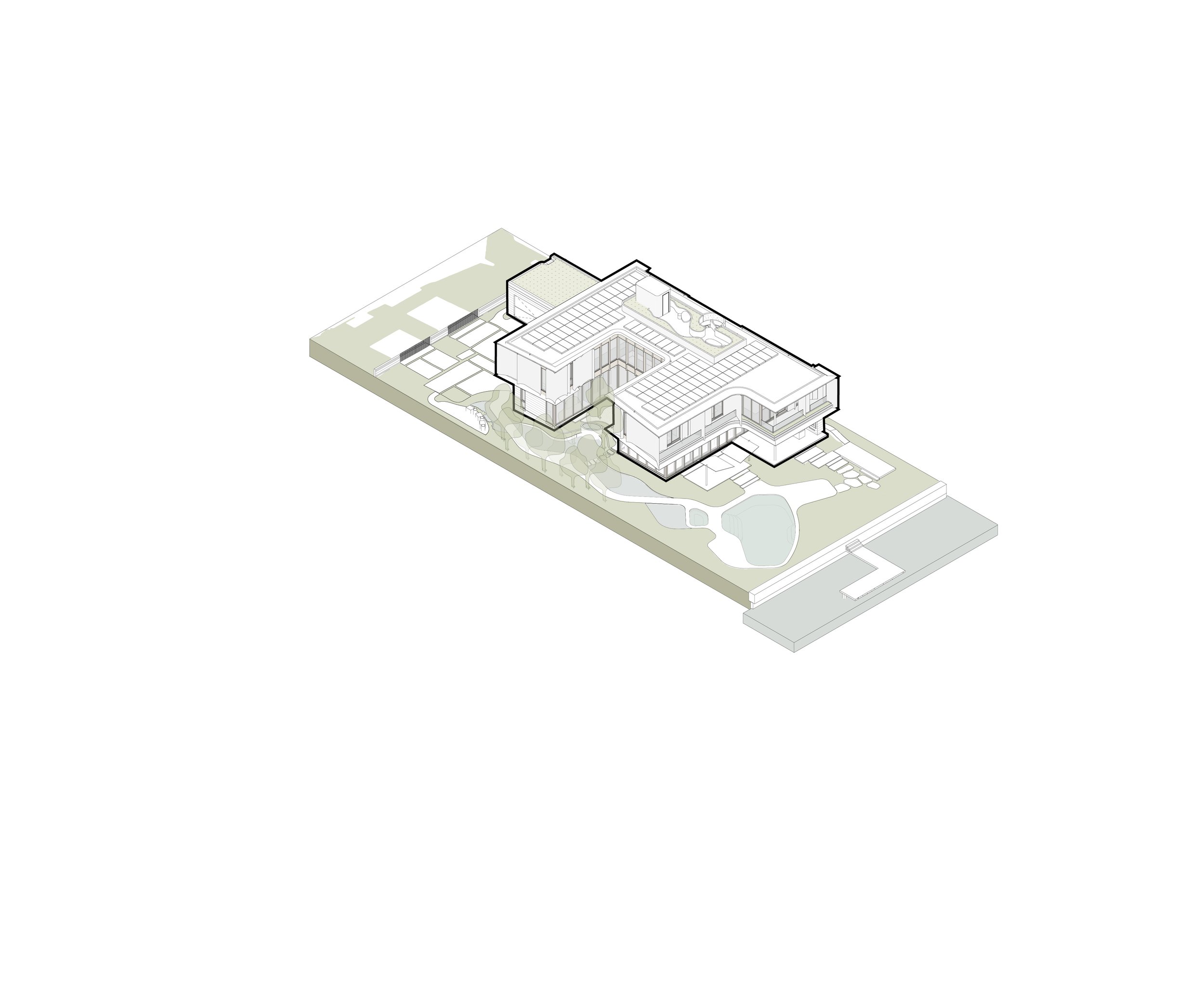
AWARDS
2023 AIA Florida: HONOR AWARD - Unbuilt Work


