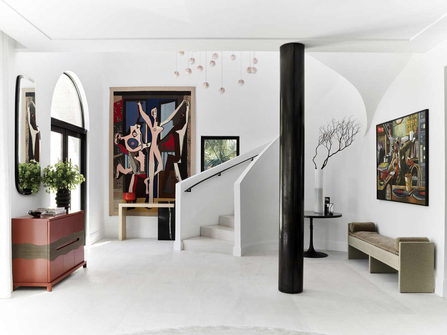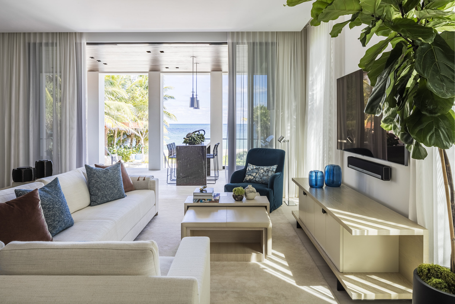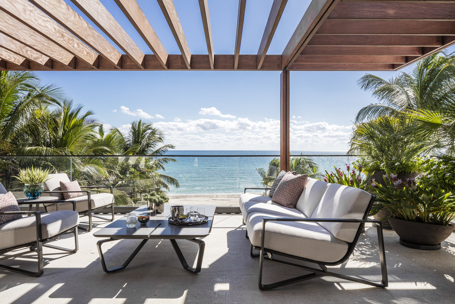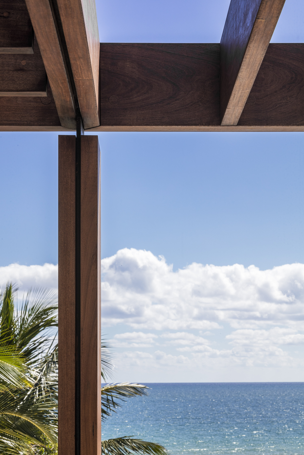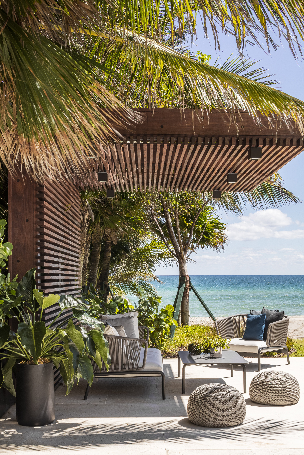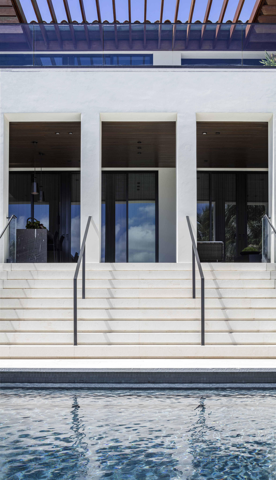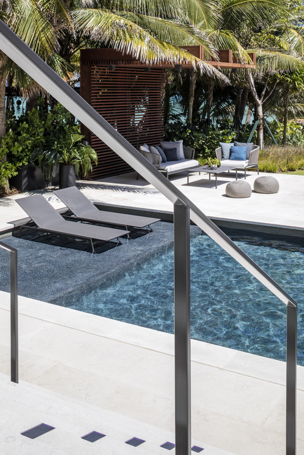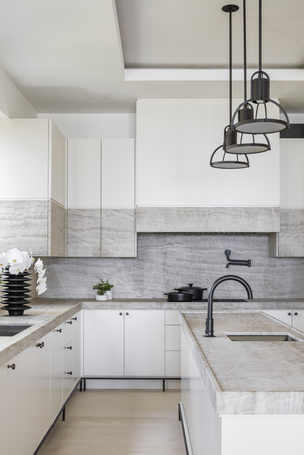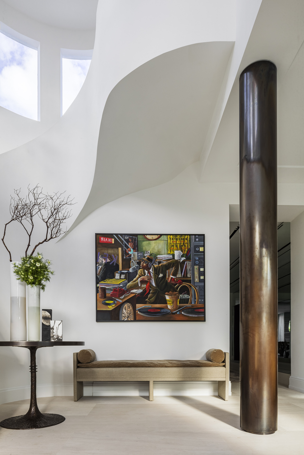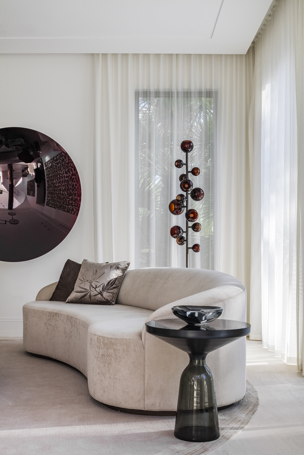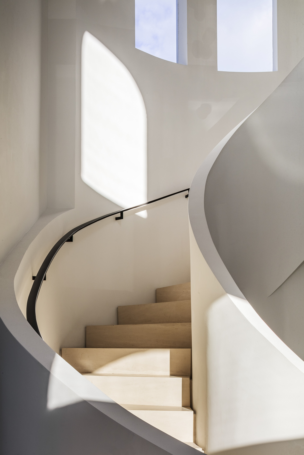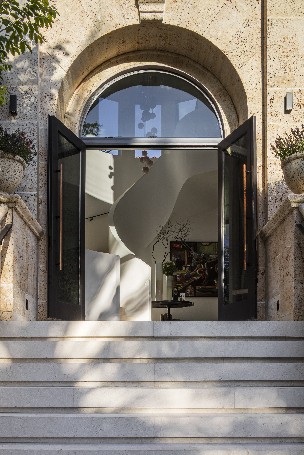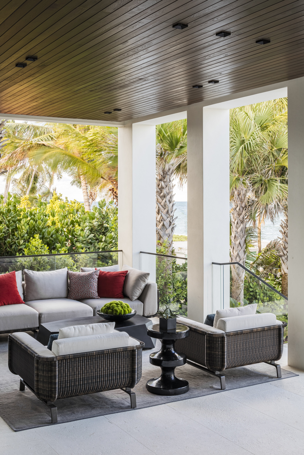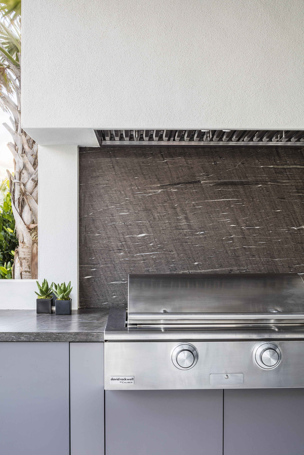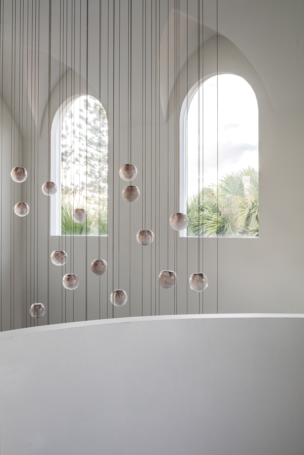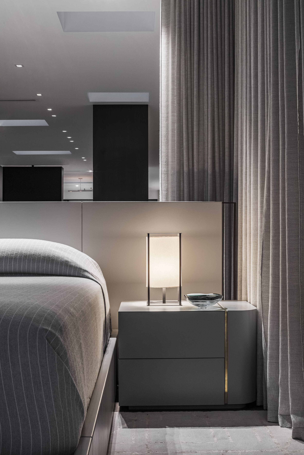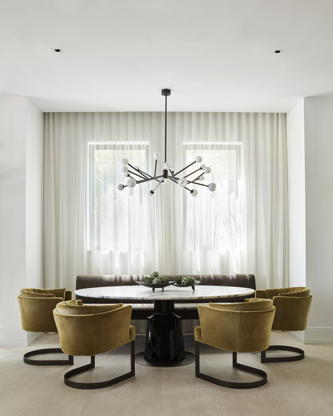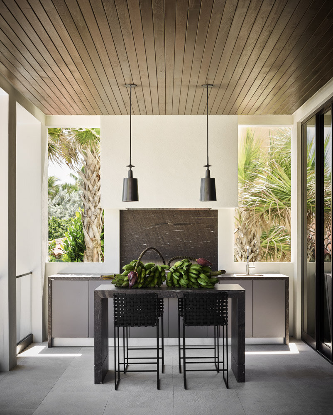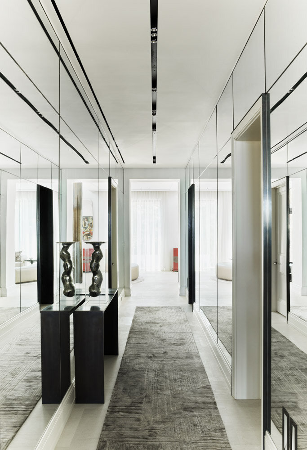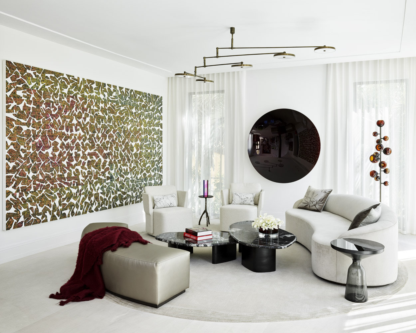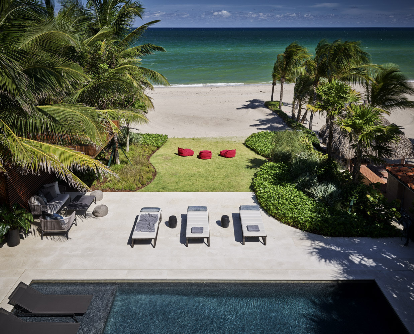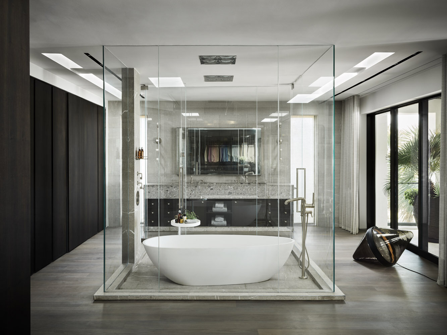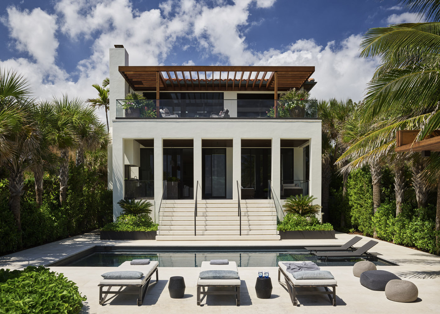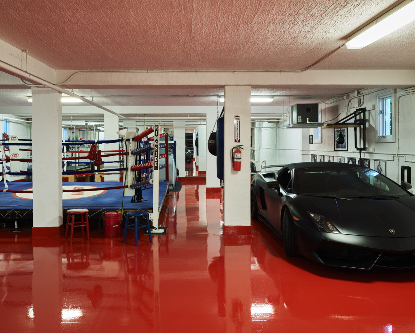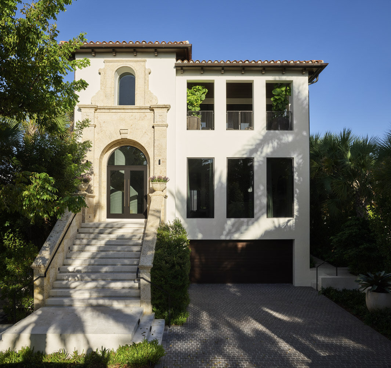OCEAN VILLA
GOLDEN BEACH, FLORIDA
completed December 2018
Interior Design: Deborah Wecselman Design, Inc.
Photography: Douglas Friedman
Photography: Kris Tamburello
When asked to renovate an existing Mediterranean home located directly on the ocean, the owner had one main request; to open up the views towards the ocean. Architecturally, it was important to respect the character of the existing house while creating larger openings which would evidently alter the appearance of the house. Therefore, the design approach became one of reduction, rather than addition. Using order, proportion and more subdued color tones drawn from a limited material palette, the house was distilled to a more sophisticated version of itself. On the exterior, a theater style stair leads you down to the pool deck from an exterior loggia while maintaining the view towards the expansive ocean ahead. The procession of spaces from exterior, covered trellis, covered loggia, interior and vice versa became the driving force behind the spatial experience of the home and its relationship to its beach-front context.
The interiors were expanded by tearing down the barriers between spaces, thus lengthening the views from the interior all the way out towards the ocean. The second floor of the linear home is now layered with a series of open spaces which heighten the perspective view towards the horizon. Undeviating attention to details allows this ocean-front home to be appreciated at the most intimate scale, including a delicately assembled metal railing as well as an Ipe trellis and cabana.

